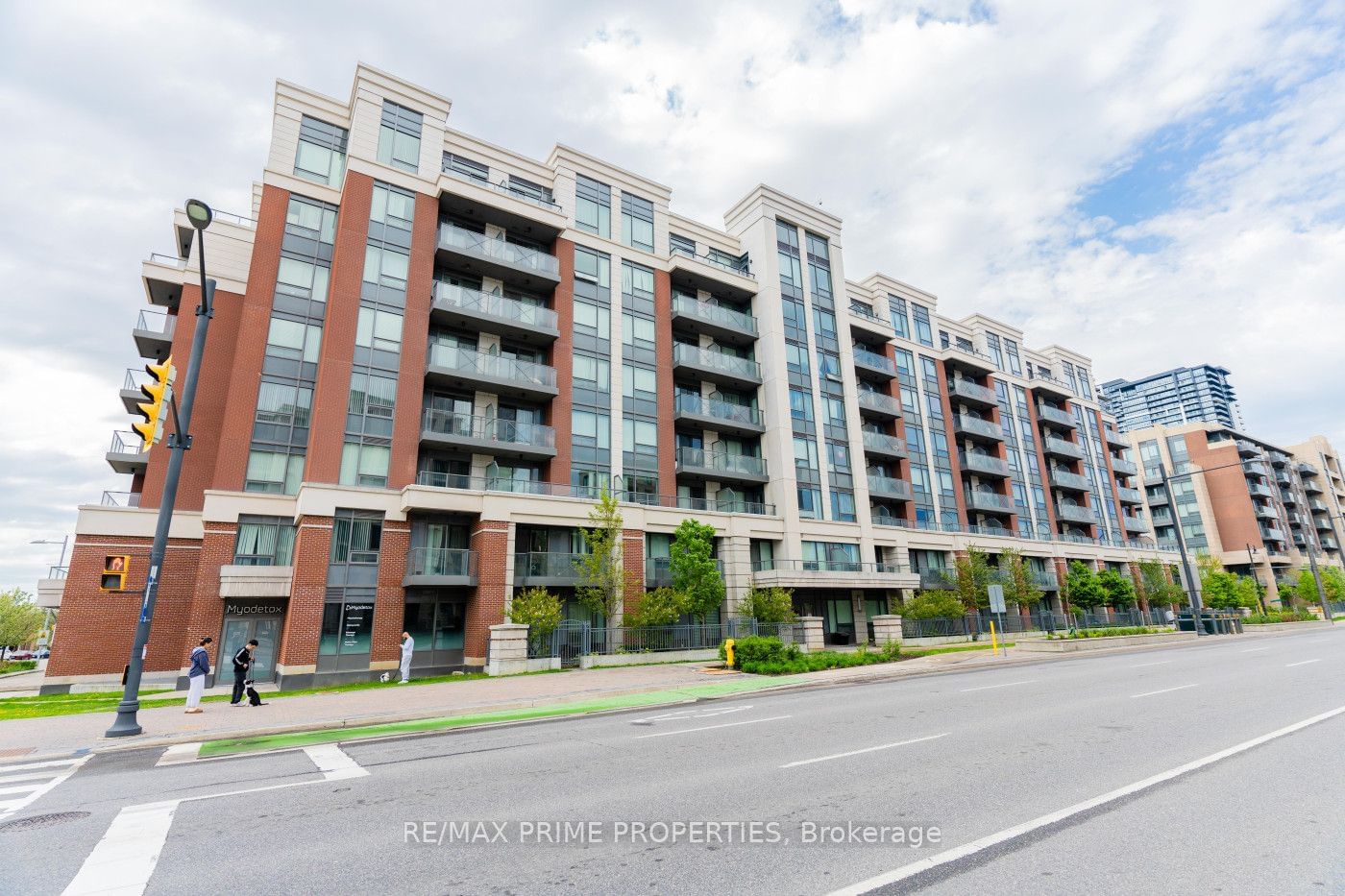$799,000
2-Bed
2-Bath
900-999 Sq. ft
Listed on 5/13/24
Listed by RE/MAX PRIME PROPERTIES
Don't miss out on this one of a kind condo! Bright and spacious corner unit with lots of natural light. Great split bedroom layout. Approx. 950sf of indoor living space plus almost 300sf of outdoor space. This unit features a rare oversized terrace perfect for entertaining or relaxing outdoors. Brand new wood tile flooring. The unit also has a large 80sf balcony. Gorgeous custom kitchen with lots of cabinets and storage. Backsplash, granite countertops and S/S KitchenAid appliances. Primary bedroom features a 4 piece ensuite. Large second bedroom. Amazing amenities including 24/7 concierge, indoor pool, gym, party room, guest suites and lots of visitor parking. Prime Unionville location. Walking distance to Whole Foods, restaurants, plazas, Close to 407/404, GO Station, top rated schools (Unionville High) and York U coming in Sept.
S/S Fridge, S/S Stove, S/S Dishwasher, B/I Microwave, Washer/Dryer, all ELF's, Window Coverings, Outdoor Wood Tiles on Terrace.
N8335092
Condo Apt, Apartment
900-999
5
2
2
1
Underground
1
Owned
Central Air
N
Concrete
Forced Air
N
Terr
$2,909.27 (2023)
Y
YRSCP
1264
Nw
Owned
Restrict
Times Property Management 905-305-0404
4
Y
Y
$612.37
Concierge, Guest Suites, Gym, Indoor Pool, Party/Meeting Room, Visitor Parking
